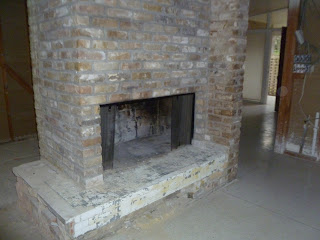Friday, February 24, 2012
Master Bedroom Bathroom Entry
That sledge hammer is coming in handy! We bust through the master brick wall to create a new entry into bathroom. The back window gives a nice view of pool.
Wow! the Fireplace
We went back and forth as what to do with the fireplace. When we tore out the front we discovered the 1969 design. A very cool hearth ledge out of tile. One of the brick mason's pointed out that the original fireplace was a 2 sided; meaning only the back and right wall. We opted for plastering the over the brick and are working on the hearth. It's looking good!
Fireplace Coming Along
The ceiling removal in the entry was one of those 'snowball things', but as my brother said, this will be the entrance to your house and make a statement! The fireplace itself was a hodgepodge of brick and mortor above the old 7' ceiling line. The cost of $4500 to 'make it like new to the new 10' height' was stretching our budget to say the least. So we began to knock out/off the front and see exactly what we had.
Monday, February 13, 2012
Entry Brick Wall
This weekend was spent taking down the brick wall in the entry. Each brick was tapped out and then the motar was chiseled off. We got down to the last six rows and then had to call it quits. Almost there! Notice the dust in the last picture.
Subscribe to:
Comments (Atom)




.JPG)



